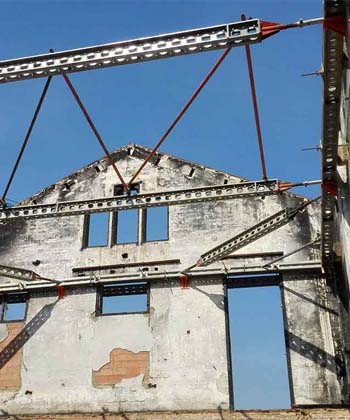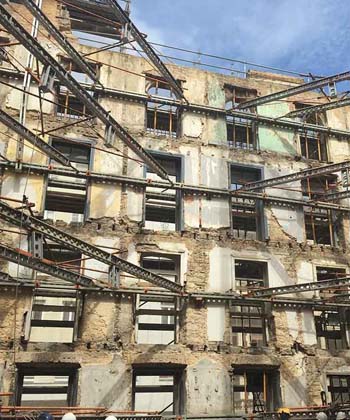Indoor façade retention systems
Home > Façade retentions > Indoor façade retention systems
What is an indoor façade retention system and what is it for?
This system allows the stiffening of the façade of a building without the need to occupy the road, since it does not use counterbalanced exterior towers.
These stabilizers-stiffeners consist of a modular structure composed of SuperSlim beams and INCYE props, connected to each other by bolted connections.
They consist of different levels of waler beams and props, so that the props connect the walls to one another, thus decreasing horizontal displacements. These walls must be able to withstand the horizontal loads to which they will be subjected, since the function of the bracing system is to connect the walls to each other so that they work in solidarity. This connection system makes the horizontal displacements of the wall-stiffener assembly compatible, so that part of the load is diverted towards the rest of the braced walls, thus reducing the stress on the studied wall as well as the risk of excessive deformations and cracks.

