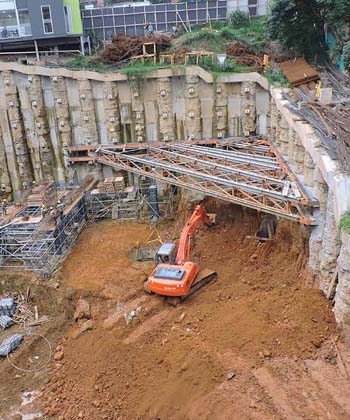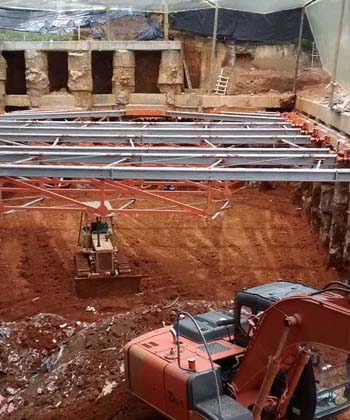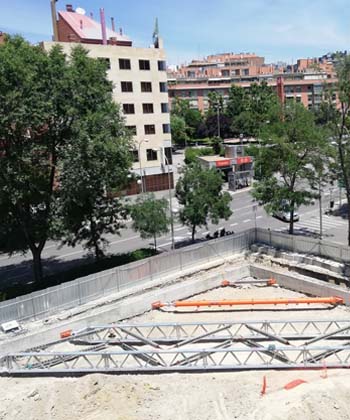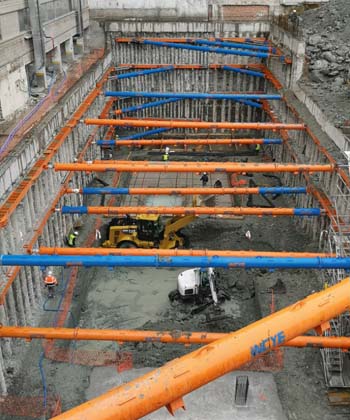21, Alcaudon St. Madrid
Description
On the occasion of the construction of 13 homes, garages and storage rooms on the plots located at 21 Alcaudón St and whose construction was awarded to the ARANEA ARQUITECTURA, it was necessary to install a 2-level bracing system for the micropile diaphragm walls surrounding the plot.
-
Project
Ground Shoring at 21, Alcaudon St. -
Location
Madrid, Spain
Additional information
The plot has a rectangular shape with a length of 20 meters on the long side and 15 meters on the short side.
At the top level, the bracing system acts on the cap beam in one area and on the micropiles in another. At level 2 it acts directly on the micropiles, so it is necessary to have INCYE300 and INCYE450 type waler beams that work together with the rest of the bracing system.
When it comes to design, Incye’s goal is to always conceive a clutter-free plan so the construction teams can optimize working times thanks to minimal interferences with the shoring system. When the lengths of struts do not exceed 20 meters, the best option is the PIPESHOR tubular shores. As they do not need lateral bracing, they provide a very clean design that allows the rest of the construction trades to work at higher yields.
Moreover, the two lower levels had to be dismantled under their respective slabs. Thanks to the use of tubular struts with no need for lateral bracing, the reticular formwork system for the slabs was easily set up.
The conception of the design was carried out in collaboration with Aranea and the develoer. Incye fosters, whenever possible, joint work with the engineering firm that designs the diaphragm walls. The shoring-diaphragm walls system must be conceived as a whole, because the stiffness of both systems influences the design and cost of the global solution.



