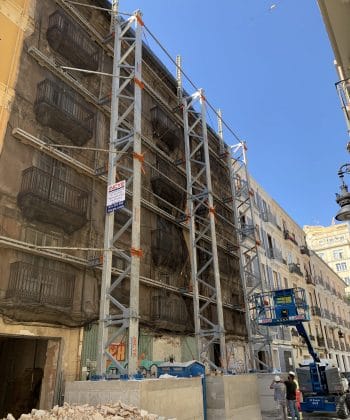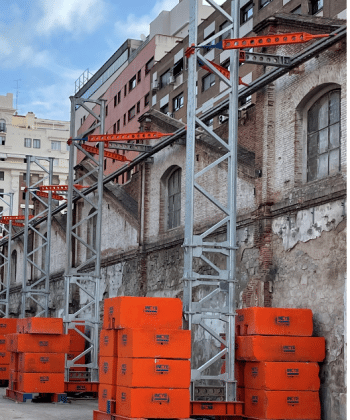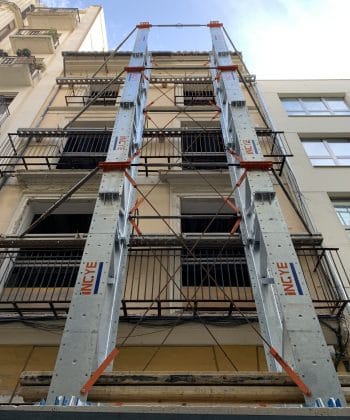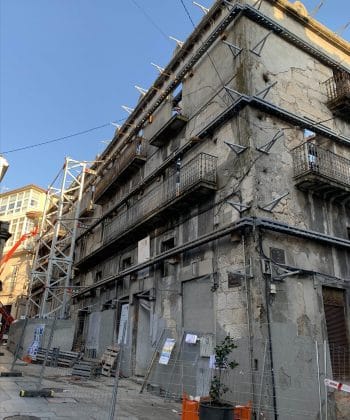25 Altamirano st., Madrid
Description
The Altamirano 25 residential promotion project required that the façade of the existing building should be preserved because it is protected due to its high historical value. The façade is 25,50 m high and 17,04 m wide.
Due to the necessities emerging from the construction process, the retention system could only occupy the central space in front of the façade using no more than 6 m parallel and 3,75 m perpendicular to it. Additionally, all balconies had to be underpinned.
Our engineering department delivered a design with 6 levels of walers connected to a single retention tower comprised of two truss planes anchored to a concrete counterweight. Each truss was hybrid, with MEGAPROP legs at the base (5,8 m) and GRANSHOR in the upper part.
The balconies were underpinned using T200 timber beams that rested on SUPERSLIM brackets anchored to the façade.
-
Project
25 Altamirano st. -
Location
Madrid, Spain



