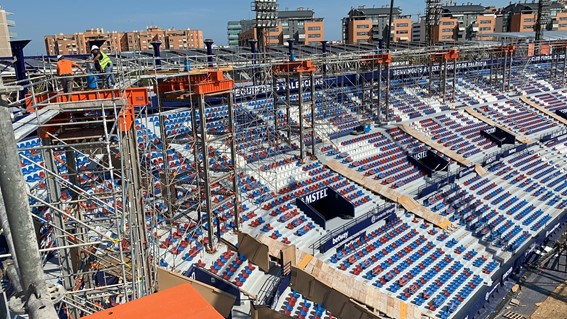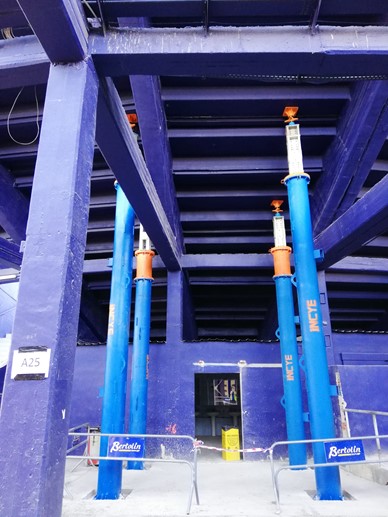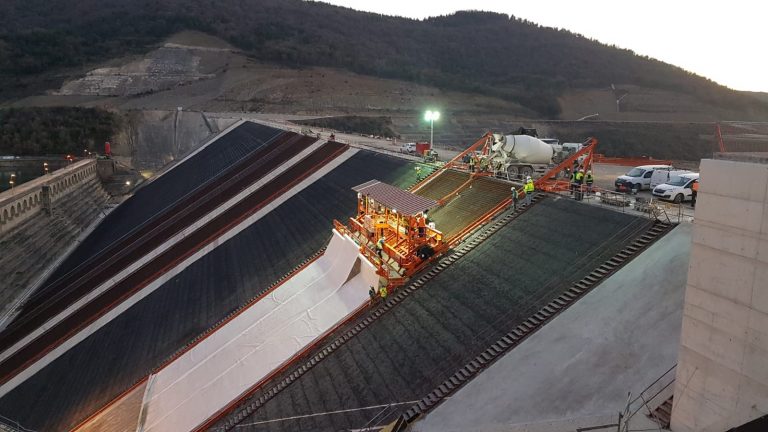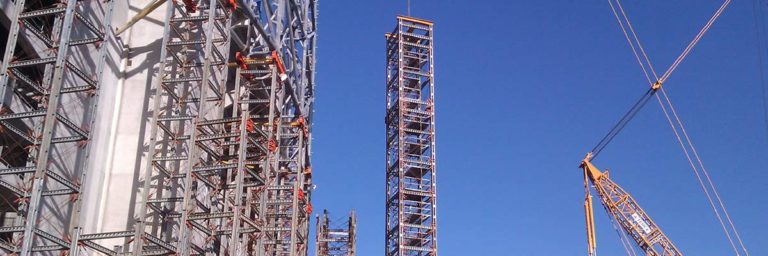Levante U.D. decided to replace the roofing structure of its Ciutat de Valencia stadium at the end of the 2019-20 season, commissioning Grupo Bertolín to carry out the works.
The highlight of the undertaking was the installation of a spectacular roof over the stands.
The new roof has a total weight of 1,888 tons and a perimeter of 493 meters. For its installation, it was necessary to erect 28 temporary towers to support the different sectors of the roof, and to allow for welding work between segments.
Due to the demanding technical requirements and tight deadlines for the completion of the works, Grupo Bertolín, relied on INCYE’s experience and technical ability in this type of undertakings. INCYE was hired to design, supply and erect the 28 shoring towers supported on the stands, as well as another 112 shoring elements under the stands to carry the loads to a floor slab.
The 28 shoring towers on the stands were conceived using MEGAPROP beams, with a load capacity of up to 1000 kN per leg. These towers, up to 11.20 meters high, had to withstand nominal vertical loads of up to 700 kN, plus horizontal friction loads at the top.
The shoring towers were arranged as follows:
- 4 towers around each corner (16 towers in total)
- 2 towers behind the goal lines (4 towers in total)
- 4 towers along the sidelines (8 towers in total).
The design had additional layers of complexity coming from: the eccentricity of vertical loads relative to each tower’s vertical axis, the need to withstand extra horizontal loads caused by the rotation of the roof segments during the construction process, and the need to place each leg of the tower at specific spots on the stands.
In order to prevent the stands’ structure from suffering the effect of concentrated loads, 112 shoring props were placed under all feet. Thus, vertical loads on the towers were transferred to floor slabs under the stands.
One of the challenges in the erection of the props under the stands was to avoid interferences with existing structures and facilities, so it became essential to minimize the need for both horizontal and diagonal bracing. For this reason, INCYE decided to use PIPESHOR tubular system acting as heavy-duty, free-standing props under each tower foot.
The props were up to 11.80 meters high and were required to withstand loads of up to 455 kN. Multiple combinations of PIPESHOR S and L elements, with lengths of 750, 1500, 3000, 4500 and 6000 mm were assembled, leaving around 1,5 m leeway up to the stands’ underside. That gap was filled with MEGAPROP profiles and a jack for a tight fit to the soffit.
It was also necessary to ensure that none of the feet of the towers rested on areas under which props could not be placed, and that all jacks were supported on horizontal areas of the stands. This requirement led to great geometrical diversity of towers in both plan and elevation.
INCYE is grateful to Grupo Bertolín’s trust in us as collaborators in this outstanding project. INCYE’s efficient, tailored solutions are the result of the combination of the different departments that make up our organization: the commercial department in contact and close collaboration with our clients; our powerful engineering department that designs and optimizes solutions; our manufacturing and logistics department, which ensures that the equipment arrives in optimal conditions to worksites; our production department, responsible for the erection of our structures with the highest quality and safety conditions; and our administration department, with a client-first attitude. Service excellence and full customer satisfaction are at the center of our work.





