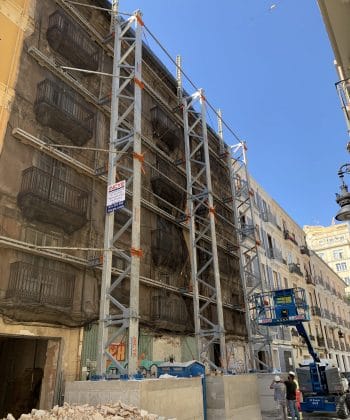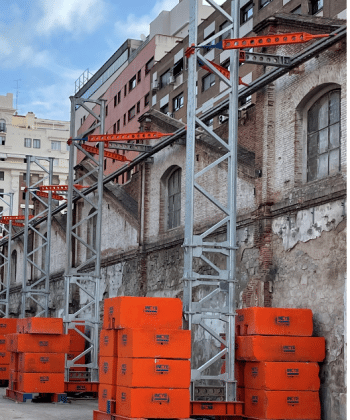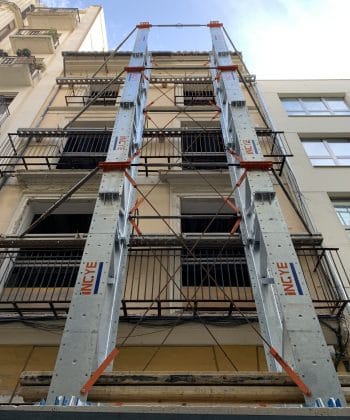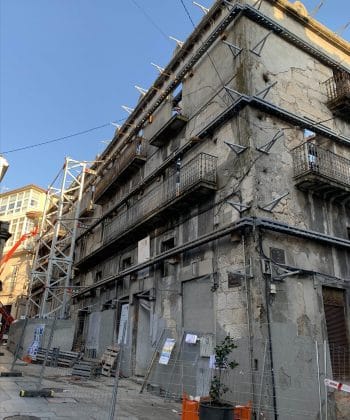Paseo de la Castellana, Madrid
Description
On the occasion of the construction of an office building, which will be located at 14 Paseo de la Castellana with Calle Ayala in Madrid, and whose construction has been awarded to SANDO, it has been necessary to install a retention system on both façades.
The total length of the façade to be stabilized is 68.00 meters with an average height of 23.40 meters.
-
Project
Façade retention for a building located on the corner between Paseo de la Castellana and Ayala st. -
Location
Madrid, Spain
Additional information
To make the stabilizer, towers have been used with our Megaprop beam system, with an axial load capacity of up to 1,000 kN per foot, assembled using bolted joints. The towers are anchored to concrete counterweights. The purlins that embrace the façades and transfer the forces to the towers are Superslim-type beams with an axial load capacity of up to 150 kN.
At the same time that the facades have been stabilized, to allow their conservation during the demolition of the entire interior structure, the cornice has been propped up, using Superslim-type brackets and T200 timber beams.
The preservation of these facades presented several challenges. On the one hand, there was the occupation constraints, adding to this the need to leave free a length of 7 meters on the left side of Castellana façade that would be used for access to the work. On the other hand, the chamfer area between Castellana and Ayala should also be left clear to allow for material stockpiling. Complying with these conditions, we have carried out the most efficient design of the structure, which allows the façade to be stabilized, leaving large free spaces to allow access and the storage areas that the client needed.
With this design, INCYE once again shows its commitment to the development of innovative products and solutions, to contribute to the conservation of our Historical Heritage.



