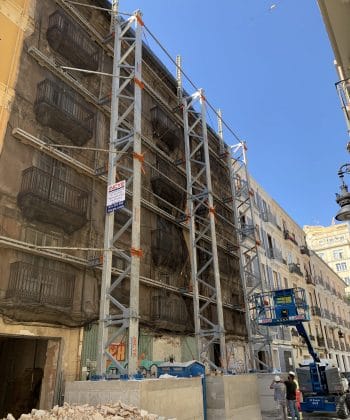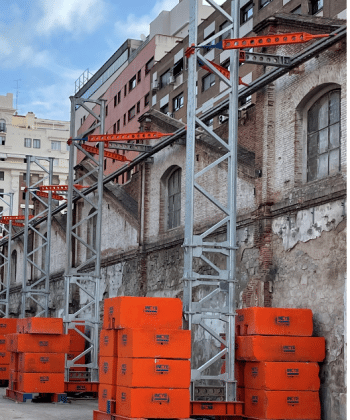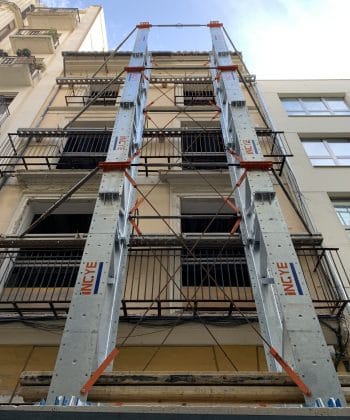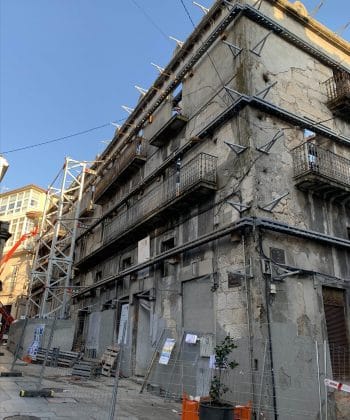Las Arenas Shopping Center, Barcelona
Description
Transformation of the old Las Arenas bullring into a shopping center. Façade retention system in the form of a ring that braces the façade covering a diameter of 100 m and a height of approximately 16 m.
-
Project
Las Arenas Shopping Center (Dragados) -
Location
Barcelona, Spain
Additional information
The solution adopted was quite complex, since the outer legs of the retention towers had to rest on piles situated quite far from the façade and located at certain points, while the inner legs fell onto perimetral concrete beams that braced the façade at its base like a sandwich.
The structure comprised Superslim and Megaprop equipment, with 36 retention towers supported at the indicated points. The towers were connected to the façade through 3 levels of belts, thus stabilizing the bullring’s 5,000m² façade. All towers were triangular in plan in order to adapt to the special support conditions.



